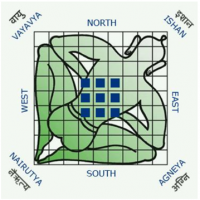Vastu Shastra is an ancient system for construction. Vaasa means “habitat or dwelling”. Vastuguides the site fit for construction, ground preparation, designs, layouts and measurements.
The Vastu system of architecture, originated from the ancient India and dates back to around 5th century A.D., where the guidelines for the construction of cities, worship places, houses and other structures were laid down. The first treatise book on Vastu is “Bhrugu Samhita” written by the one of the most knowledgeable and reputed ancient seer “Varahamihira”.
Vastu emphasize on architecture utilizing five basic elements – space (ethereal), air (atmosphere), fire (sun), earth and water in a proper and proportional manner to blend the human body in harmony with nature so that the peace and prosperity is bestowed upon us. All the elements in ancient time were optimally used for the congenial construction of the comfortable and ideal homes.
All the elements reside in certain predetermine proportion in the nature and hence were been optimized in a similar proportion for human use. For example, excessive water can causes flood, excessive sun rays or ultraviolet rays can cause heat and fire. Hencethe impact of winds velocity, magnetic field, gravitational field, intensity of sun rays, and volume of rainfall were constructively used for the benefit for the humans.
The vastu designs are based on spatial geometrical symmetry which is purely mathematical in calculation. It comprises of certain proportional relationship between squares and diagonalsgiving us those sensitive points where the concentrated form of energy reside for all five elements and hence these points ideally should be vacant and nothing should be build upon them so that the energy flows freely.
This mathematical design is also known as “Vastu Purusha Mandala”. Vastu means site; Purusha means cosmos and energy; and Mandala means chart or plan.

Vastu works on the principle of space distribution and alignment of directions. There are eight basic directions, one in the center, one upward direction, and one downward direction.Vastu guides us on the type of work to be carried out in particular direction to get the best optimal result.The ideal structure for the house aligning with the suitable direction is:-
North: This area should be open with minimum construction. Slope, elevation and vault are ideally suited in this direction.
East: This direction should be utilized for entrance to house, living room and study.
Northeast: Outsidestreet is good which is symbolic of an open space. This space is suited for worship and meditations.
Southwest: This direction can be utilized for valuables materials and master bedroom.
South: This part of the house should be closed or blocked with walls and can be used for water tanks and heavy machinery.
West: Staircase, garbage bins, bathrooms and toilets are ideal in this direction.
Southeast: All fire related work, kitchen, barbeque, and electrical equipments are good in this direction.
Northwest: Children bedroom, dining hall and study room prove beneficial in this direction.
Center: This part of the house should be vacant and there should be provision for the free flow of airas this is a sacred BhrahmaSthan area. Nothing should be constructed in this part of the house.

